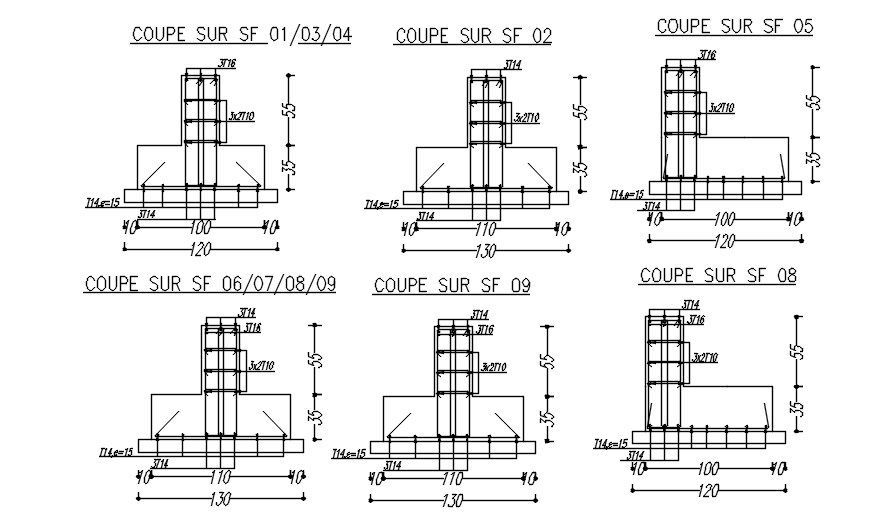Different sections of Footing with reinforcement details in AutoCAD 2D drawing, CAD file, dwg file
Description
This architectural drawing is Different sections of Footing with reinforcement details in AutoCAD 2D drawing, CAD file, dwg file. The site research is just as important for the structural design of the footing as the reinforcement description. We all understand that footing is a crucial component of building a foundation. They are constructed with the aid of reinforced concrete and rebar. For more details and information download the drawing file. Thank you for visiting our cadbull.com.
File Type:
DWG
File Size:
5.2 MB
Category::
Construction
Sub Category::
Concrete And Reinforced Concrete Details
type:
Gold
Uploaded by:
viddhi
chajjed

