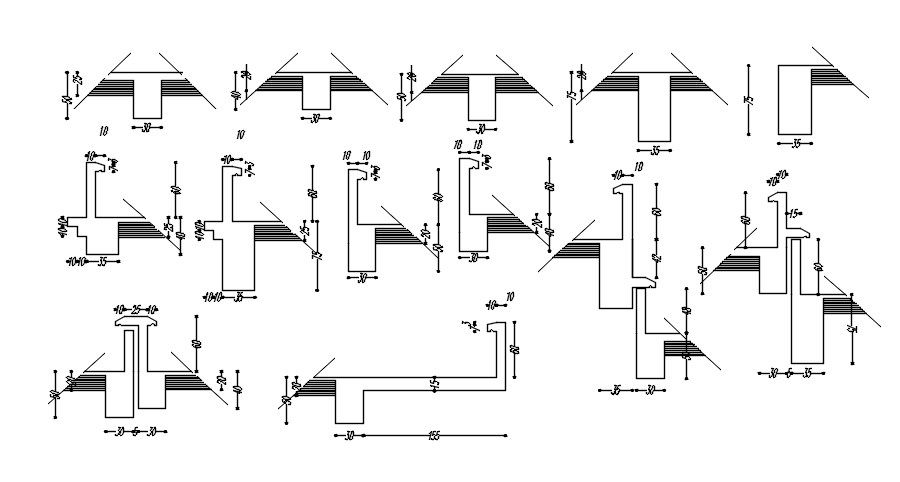Different sections of coping formwork in detail AutoCAD 2D drawing, CAD file, dwg file
Description
This architectural drawing is Different sections of coping formwork in detail AutoCAD 2D drawing, CAD file, dwg file. A coping is an architectural construction that sits on top of a wall and extends down its sides, encasing the brick and protecting it from the elements. A capping, on the other hand, lies on the wall with its edges flush to the breadth of the wall. For more details and information download the drawing file. Thank you for visiting our cadbull.com.
Uploaded by:
viddhi
chajjed
