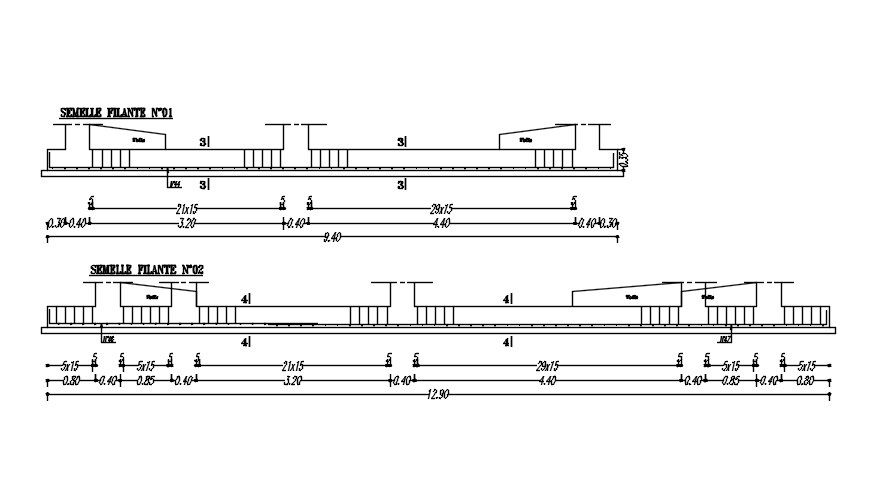Strip foundation sections with reinforcement details design in AutoCAD 2D drawing, CAD file, dwg file
Description
This architectural drawing is Strip foundation sections with reinforcement details design in AutoCAD 2D drawing, CAD file, dwg file. Strip foundations are made out of a continuous strip of concrete that is built centrally beneath loadbearing walls. The continuous strip serves as a support for which walls are created and is of sufficient width to equally distribute the load of the building on the ground underneath it, thus sustaining it. For more details and information download the drawing file. Thank you for visiting our cadbull.com.
File Type:
DWG
File Size:
4.3 MB
Category::
Construction
Sub Category::
Concrete And Reinforced Concrete Details
type:
Gold
Uploaded by:
viddhi
chajjed
