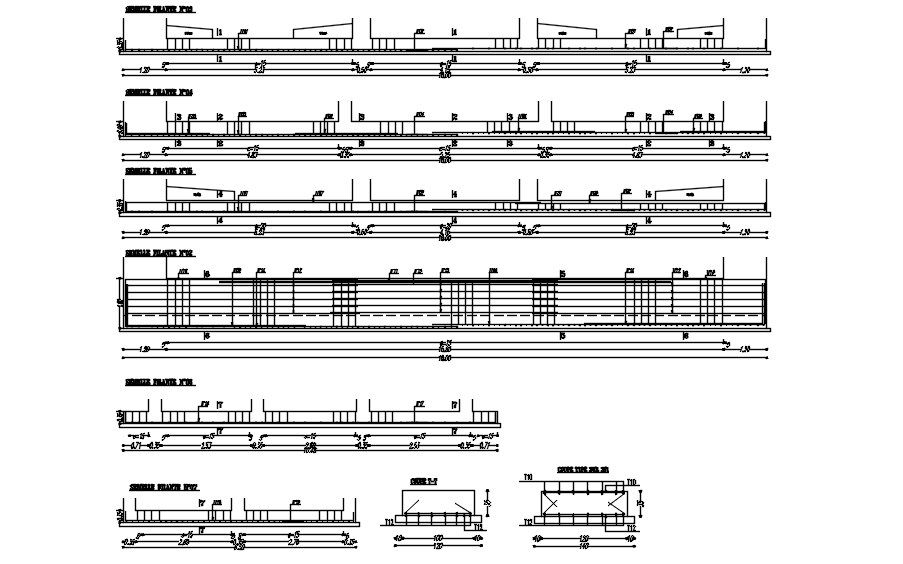2D drawing of strip foundation reinforcement details in AutoCAD design, CAD file, dwg file
Description
This architectural drawing is 2D drawing of strip foundation reinforcement details in AutoCAD design, CAD file, dwg file. A strip foundation is a shallow foundation that is commonly utilised in low to medium rise residential constructions. Strip foundations are rapid and cost-effective to install, but only where the ground conditions are stable and have adequate load-bearing capacity. For more details and information download the drawing file. Thank you for visiting our cadbull.com.
File Type:
DWG
File Size:
4 MB
Category::
Construction
Sub Category::
Concrete And Reinforced Concrete Details
type:
Gold
Uploaded by:
viddhi
chajjed
