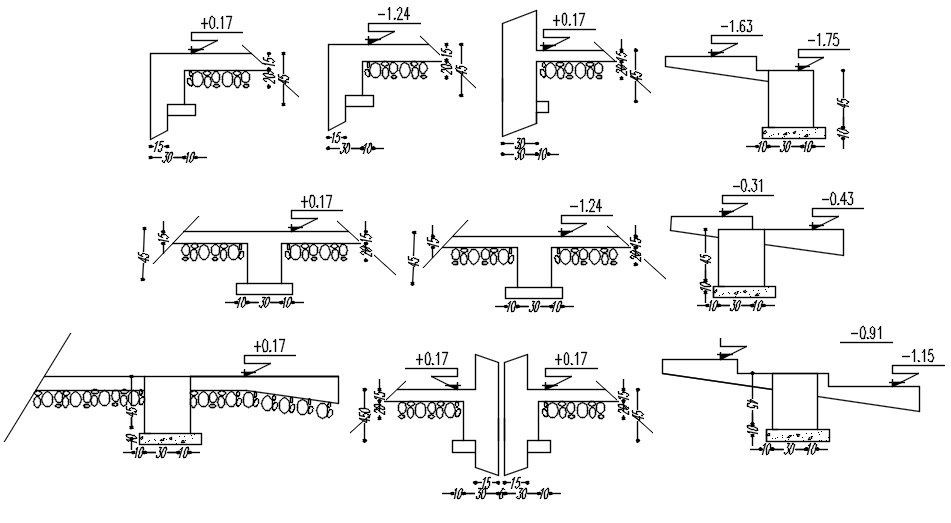Formwork and reinforcement details of the coping in AutoCAD 2D drawing, CAD file, dwg file
Description
This architectural drawing is Formwork and reinforcement details of the coping in AutoCAD 2D drawing, CAD file, dwg file. Copings are used to cap the tops of masonry parapets and freestanding walls, preventing rainwater from entering the structure below. They can be formed of profiled metals such as lead, aluminium, zinc, copper, and plastic-coated steel, or they can be made of specific bricks or masonry. For more details and information download the drawing file. Thank you for visiting our cadbull.com.
Uploaded by:
viddhi
chajjed
