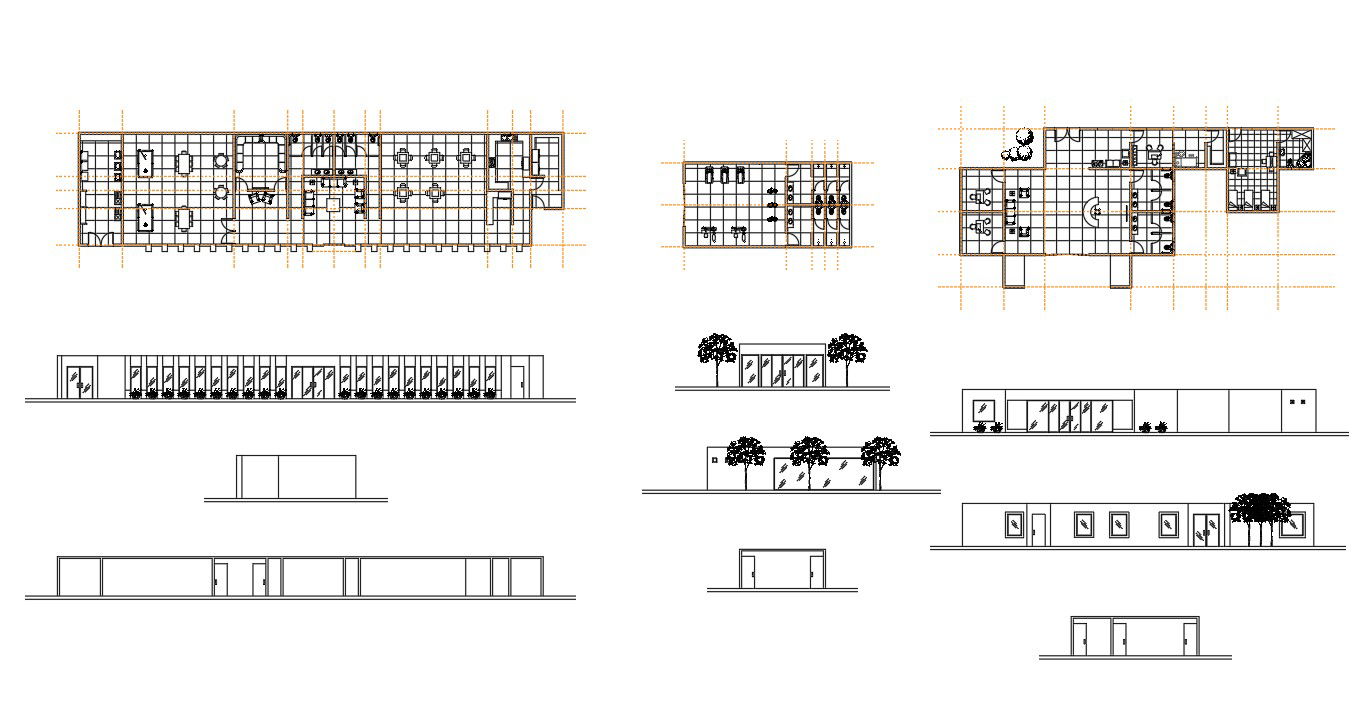House Town Plan AutoCAD DWG Drawing with Layout and Elevation Design
Description
This House Town Plan AutoCAD DWG drawing provides a detailed architectural layout ideal for residential planning and development. The drawing includes the complete house town arrangement, featuring individual house units, roads, plot divisions, and common spaces. Each plan illustrates room distribution, furniture placement, and door-window alignment for better visualization of interior spaces. The elevation drawings show the façade design, with balanced proportions and a clean architectural appearance. This DWG file is ideal for architects and civil engineers looking for precise and editable layouts to plan residential communities or town housing schemes.
Additionally, the drawing offers front, rear, and side elevation details, along with schematic floor layouts that aid in construction and presentation. The plan adheres to proper design standards, maintaining accuracy in dimensions and scaling. It helps professionals and students understand the planning principles behind compact town housing layouts. This CAD drawing serves as a ready reference for creating customized house plans, estimating space utilization, and preparing working drawings for on-site execution. Download this DWG file to improve your residential design projects and achieve architectural precision in town planning.
Uploaded by:
Paola
Baldenegro

