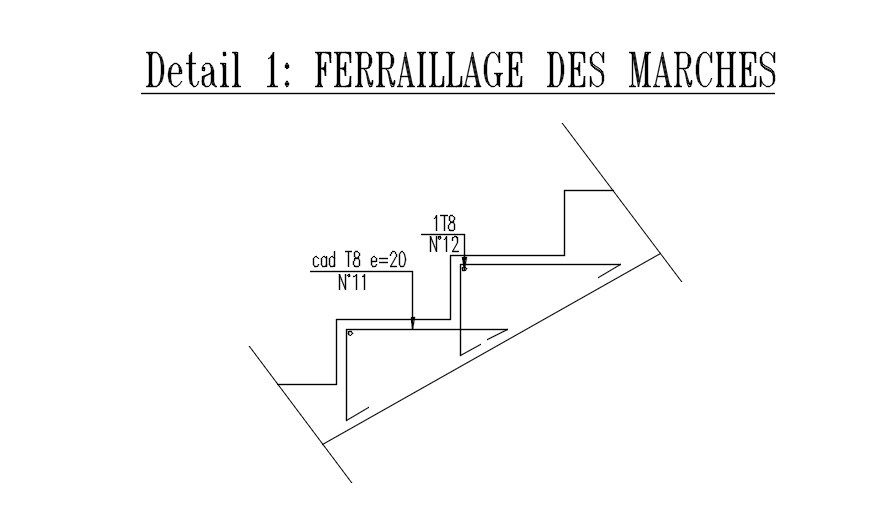2D design of Reinforcement of steps in detail AutoCAD 2D drawing, CAD file, dwg file
Description
This architectural drawing is 2D design of Reinforcement of steps in detail AutoCAD 2D drawing, CAD file, dwg file. The concrete steps are to be reinforced with steel bars so as it carries the loads coming upon the stairs and transfer them to the ground. The number of steel bars and size of the bars is to be calculated by a structural engineers depending upon the loads coming on the stairs. For more details and information download the drawing file. Thank you for visiting our website cadbull.com.
Uploaded by:
viddhi
chajjed
