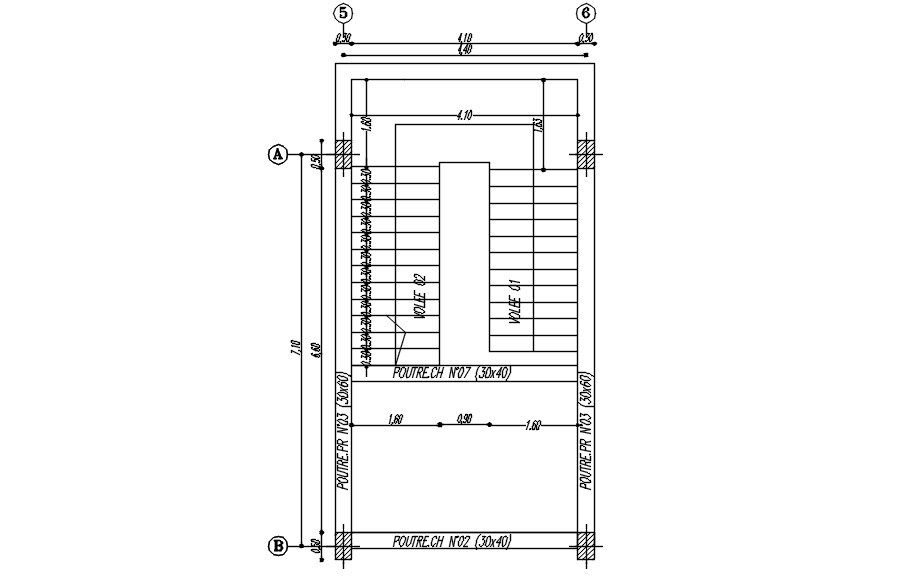Detailed drawing of staircase plan in AutoCAD 2D design, CAD file, dwg file
Description
This architectural drawing is Detailed drawing of staircase plan in AutoCAD 2D design, CAD file, dwg file. Stairs serve as a straightforward and convenient means of going from one level to another. The area above ground level could be used to increase the amount of space a structure could offer, but in ancient times, homes and shelters only had one storey. For more details and information download the drawing file. Thank you for visiting our website cadbull.com.
Uploaded by:
viddhi
chajjed
