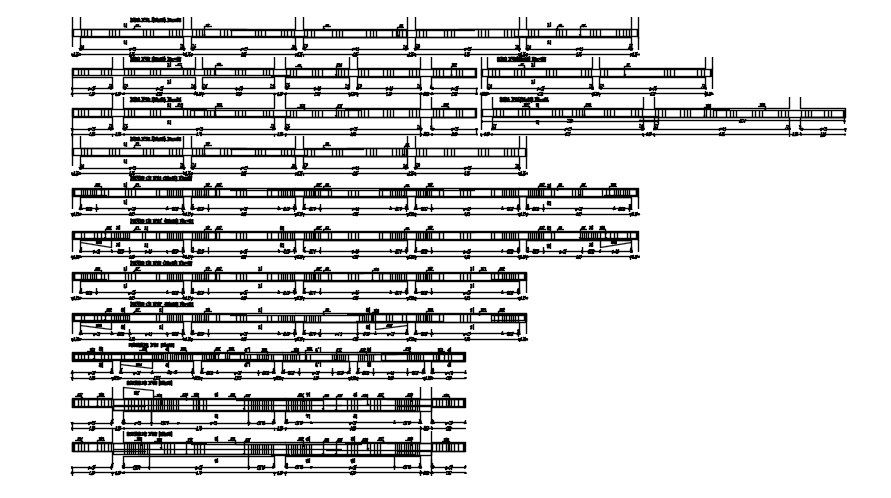CAD drawing of strip foundation reinforcement details, CAD file, dwg file
Description
This architectural drawing is CAD drawing of strip foundation reinforcement details, CAD file, dwg file. There are many different kinds of shallow foundations, including strip foundations. When the ground's ability to support loads has been assessed and found to be adequate for the project, they can be used to support load-bearing walls. Closely grouped columns can also be supported by strip foundations. For more details and information download the drawing file. Thank you for visiting our website cadbull.com.
File Type:
DWG
File Size:
2.7 MB
Category::
Construction
Sub Category::
Concrete And Reinforced Concrete Details
type:
Gold
Uploaded by:
viddhi
chajjed
