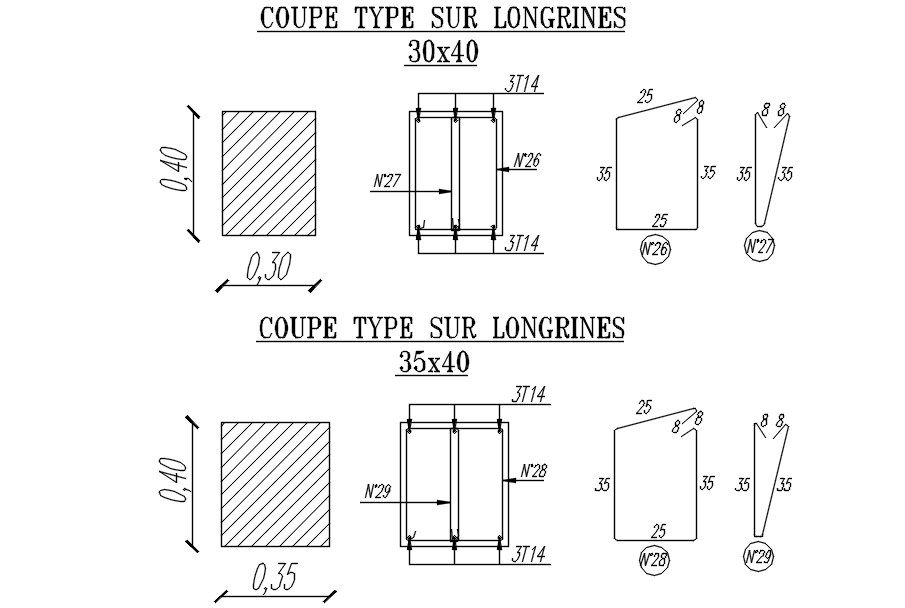Typical section on stringers details in AutoCAD 2D drawing, CAD file, dwg file
Description
This architectural drawing is The typical section on stringers details in AutoCAD 2D drawing, CAD file, and dwg file. The vertical support board or structural member that runs along each side or center of the staircase is known as a stringer. The stringer holds the treads and risers in place. Different stringers can be combined with various types of stair treads to create an almost limitless number of stair designs. For more details and information download the drawing file. Thank you for visiting our website cadbull.com.
File Type:
DWG
File Size:
11.4 MB
Category::
Construction
Sub Category::
Concrete And Reinforced Concrete Details
type:
Gold
Uploaded by:
viddhi
chajjed

