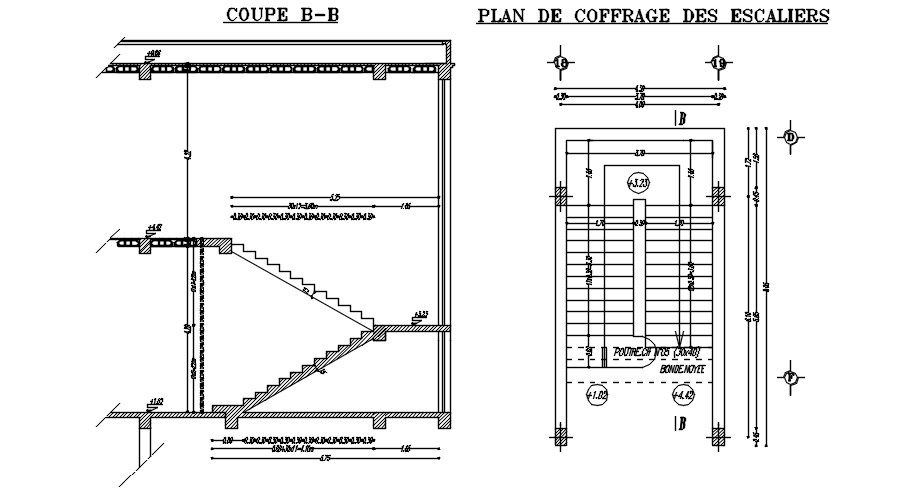Plan and cross section of the staircase in detail AutoCAD 2D drawing, CAD file, dwg file
Description
This architectural drawing is a Plan and cross-section of the staircase in detail AutoCAD 2D drawing, CAD file, dwg file. The primary function of stairs is to provide a quick and easy way to move between levels. Houses and shelters were only one story in ancient times, but it was discovered that the area above ground level could be used to increase the amount of space a structure could offer. For more details and information download the drawing file. Thank you for visiting our website cadbull.com.
Uploaded by:
viddhi
chajjed
