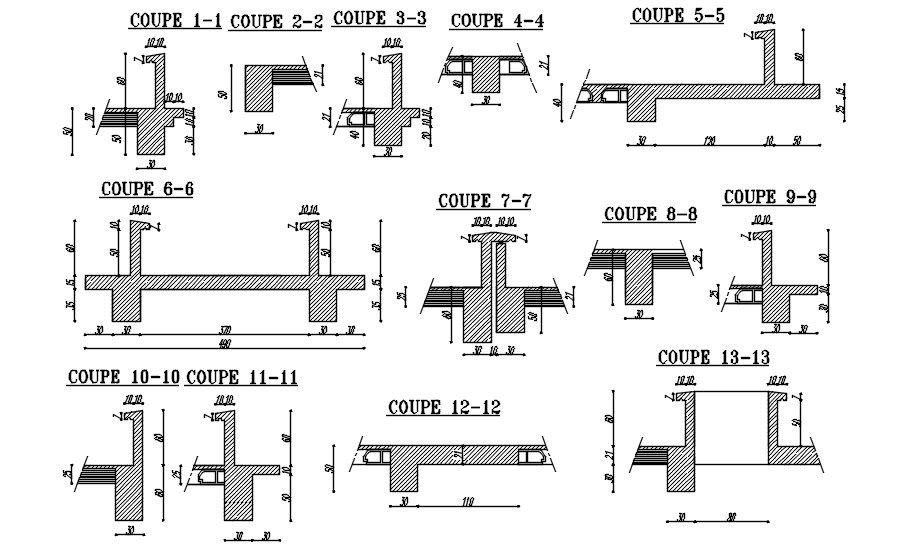2D drawing of formwork details of coping structure in AutoCAD design, CAD file, dwg file
Description
This architectural drawing is a 2D drawing of formwork details of coping structure in AutoCAD design, CAD file, and dwg file. A FORMWORK is a shape into which new concrete is poured and crushed. Formwork's aim is to safely support reinforced concrete until it has acquired suitable strength. Formwork can be either a temporary or permanent building. For more details and information download the AutoCAD drawing file from our website.
Uploaded by:
viddhi
chajjed

