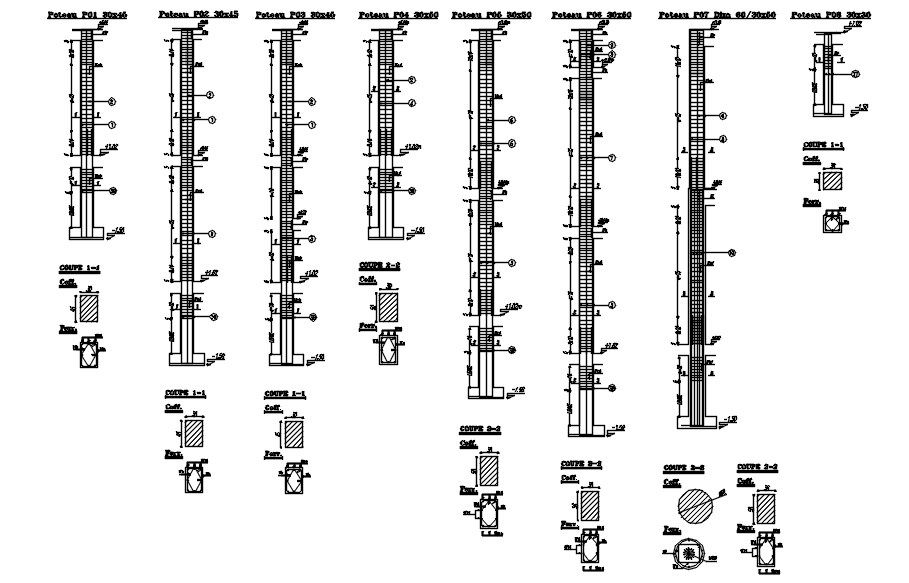Different elevations and sections of column with reinforcement details in AutoCAD 2D drawing, CAD file, dwg file
Description
This architectural drawing is Different elevations and sections of columns with reinforcement details in AutoCAD 2D drawing, CAD file, and dwg file. For the building of the foundation and load-bearing walls, reinforced concrete column reinforcement is required for multiple reasons at once. It enables: Increasing a monolithic reinforced concrete structure's strength. For more details and information download the drawing file.
File Type:
DWG
File Size:
9.4 MB
Category::
Construction
Sub Category::
Concrete And Reinforced Concrete Details
type:
Gold
Uploaded by:
viddhi
chajjed

