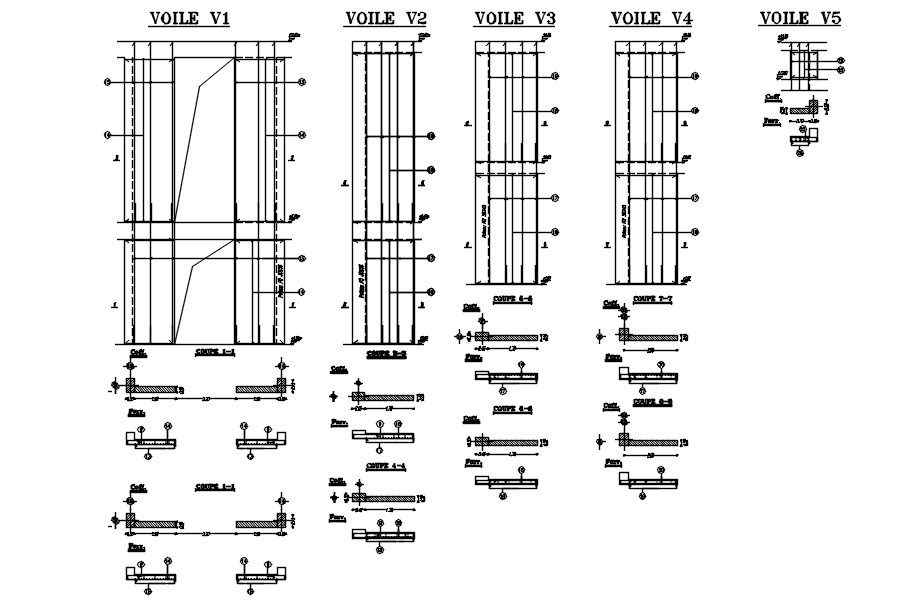Different elevations and sections of wall with reinforcement details in AutoCAD 2D drawing, CAD file, dwg file
Description
This architectural drawing is Different elevations and sections of walls with reinforcement details in AutoCAD 2D drawing, CAD file, and dwg file. A compression member is designed into a reinforced concrete wall. When a beam is needed and the load from the slab is significant or when the thickness of a masonry wall is constrained, reinforced concrete walls are used. When reinforcement is less than 0.4%, reinforced concrete walls are categorized as plain concrete walls. For more details and information download the drawing file.
File Type:
DWG
File Size:
9.4 MB
Category::
Construction
Sub Category::
Concrete And Reinforced Concrete Details
type:
Gold
Uploaded by:
viddhi
chajjed
