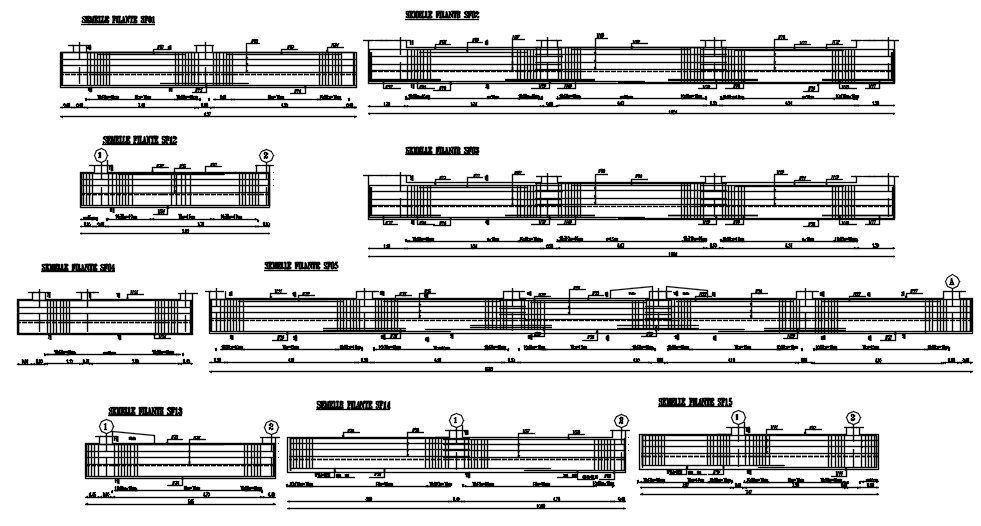2D design of FOUNDATION REINFORCEMENT PLAN with details in AutoCAD drawing, CAD file, dwg file
Description
This architectural drawing is the 2D design of the FOUNDATION REINFORCEMENT PLAN with details in AutoCAD drawing, CAD file, and dwg file. Concrete reinforcement is given by inserting deformed steel bars or welded wire fabric inside newly created concrete at the time of casting. The goal of reinforcing is to give strength to concrete where it is needed. For more details and information download the drawing file.
File Type:
DWG
File Size:
5.7 MB
Category::
Construction
Sub Category::
Concrete And Reinforced Concrete Details
type:
Gold
Uploaded by:
viddhi
chajjed
