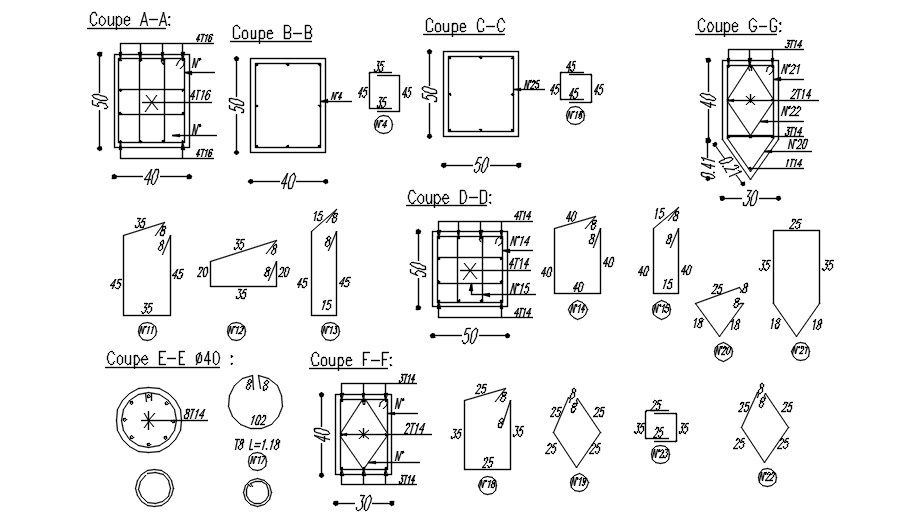Different shapes of column design with reinforcement details in AutoCAD 2D drawing, CAD file, dwg file
Description
This architectural drawing is Different shapes of column design with reinforcement details in AutoCAD 2D drawing, CAD file, and dwg file. Reinforcement is supplied so that the size of the columns is not enlarged. Reinforcement steel enhances the ductility of the member, allowing the structure to resist earthquakes more effectively. For more details and information download the drawing file.
File Type:
DWG
File Size:
5.7 MB
Category::
Construction
Sub Category::
Concrete And Reinforced Concrete Details
type:
Gold
Uploaded by:
viddhi
chajjed
