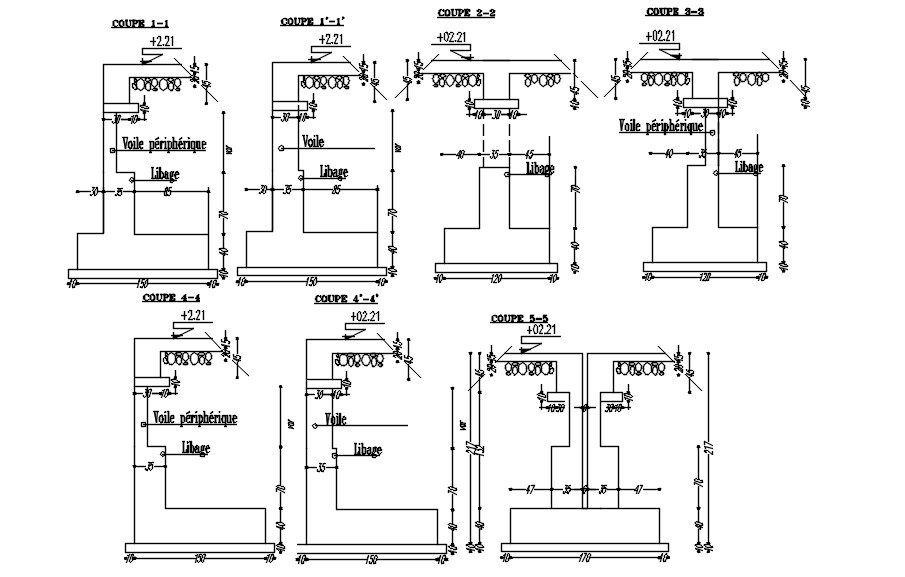Different cross sections of footing with formwork details in AutoCAD 2D drawing, CAD file, dwg file
Description
This architectural drawing is Different cross sections of footing with formwork details in AutoCAD 2D drawing, CAD file, and dwg file. Formwork is a temporary mold used to support fresh concrete in structural members until it hardens. This assists the structural member in gaining sufficient strength to support its own load as well as the load from other members. For more details and information download the drawing file.
Uploaded by:
viddhi
chajjed

