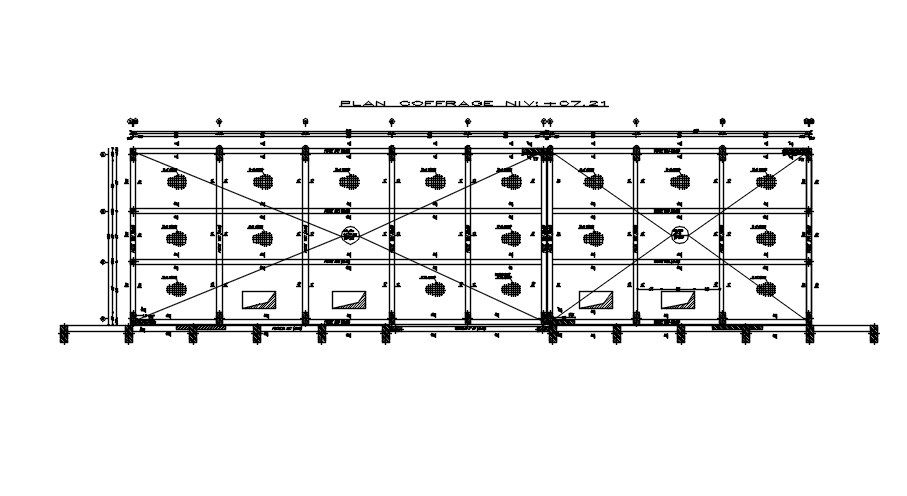AutoCAD 2D design of level formwork plan with details, CAD file, dwg file
Description
This architectural drawing is an AutoCAD 2D design of a level formwork plan with details, CAD file, and dwg file. When fresh concrete is poured into a structural element, formwork acts as a temporary mold to support the concrete until it has dried and set. This aids in giving the structural member the necessary strength to support both its own load and loads placed on it by other components. For more details and information download the drawing file.
Uploaded by:
viddhi
chajjed
