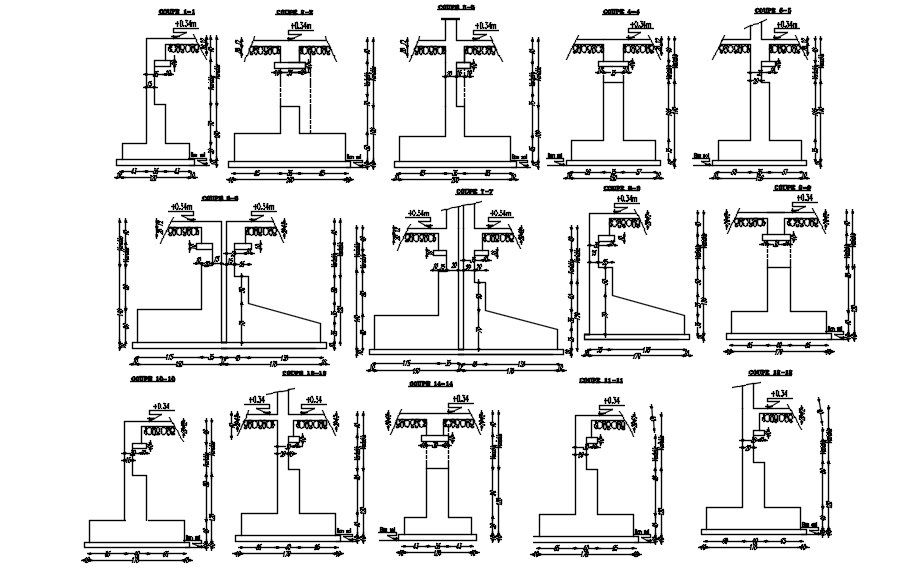Foundation plan below the ground level with details in AutoCAD 2D drawing, CAD file, dwg file
Description
This architectural drawing is a Foundation plan below the ground level with details in AutoCAD 2D drawing, CAD file, and dwg file. In this drawing, there were width, height, and footing levels on both left and right side sections xx-axis, and YY-axis was given. For more details and information download the drawing file.
Uploaded by:
viddhi
chajjed
