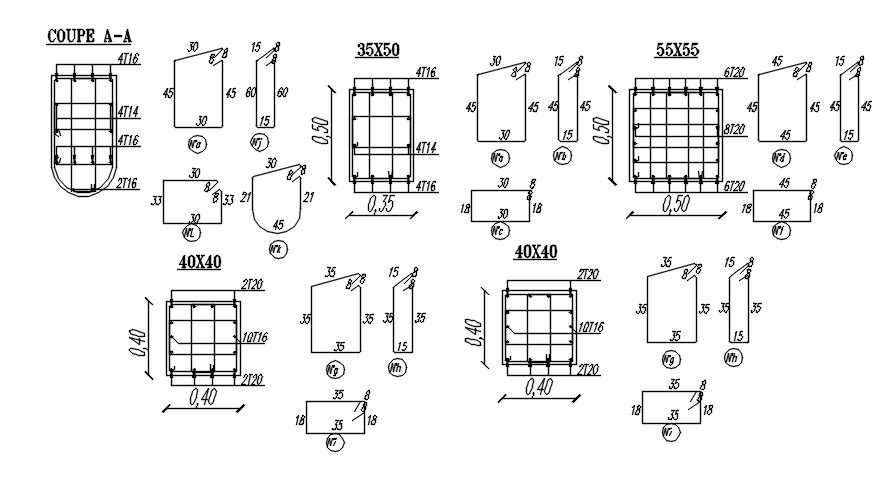Cross section A-A, 35x50, 55x55, 40x40 of column with reinforcement details in AutoCAD 2D drawing, CAD file, dwg file
Description
This architectural drawing is Cross section A-A, 35x50, 55x55, 40x40 of the column with reinforcement details in AutoCAD 2D drawing, CAD file, dwg file. For more details and information download the drawing file.
File Type:
DWG
File Size:
11.4 MB
Category::
Construction
Sub Category::
Concrete And Reinforced Concrete Details
type:
Gold
Uploaded by:
viddhi
chajjed
