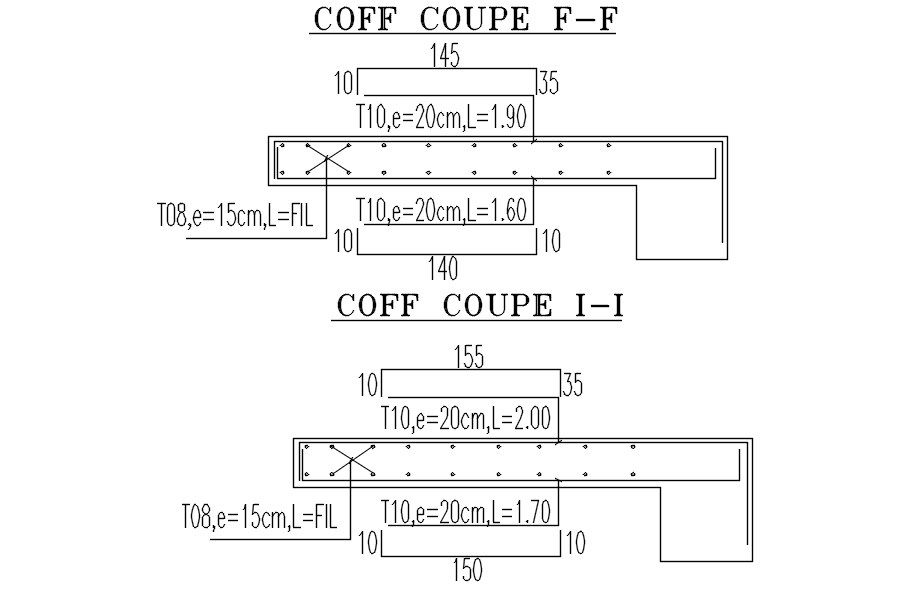Steel formwork Girder Beam line plan details in 2D design drawing and mention details thickness, length and width 2D plan dwg.
Description
Steel Formwork Girder main Beam line plan details section in width, height, length and reinforcement bar using size details. of section F-F axis and section I-I axis. describe here completely design of section F-F , width=35,thickness=10,length=145. and reinforcement bar =15cm. section I-I, thickness 10,width=35,length=155. Here mention of effective length and dimension clearly.
Uploaded by:
K.H.J
Jani
