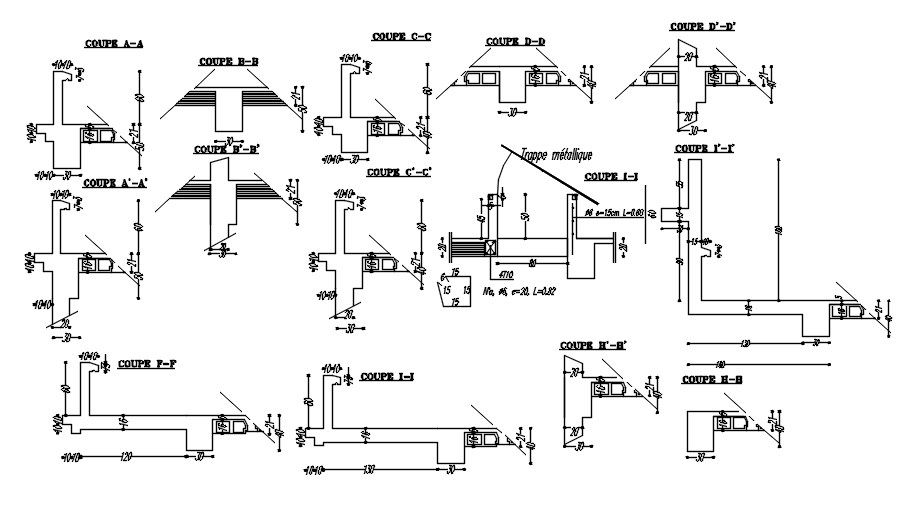Component of formwork steel batten plan design details in Autocad 2D plan drawing and section plan at various section using dimension details.
Description
Component of formwork steel batten plan design and section wise plan. Here thickness, width, size, dimension and length given. at section A-A plan. height=131, width=50, Section B height=71,Section c height=121,width=30 ,Section D height=61,width=30 ,section F height=100, length=170 ,Section I length=180,height=100. Section H width=30,height=61. using different type of steel form batten component design by section here explain.
File Type:
DWG
File Size:
10 MB
Category::
Structure
Sub Category::
Section Plan CAD Blocks & DWG Drawing Models
type:
Gold
Uploaded by:
K.H.J
Jani
