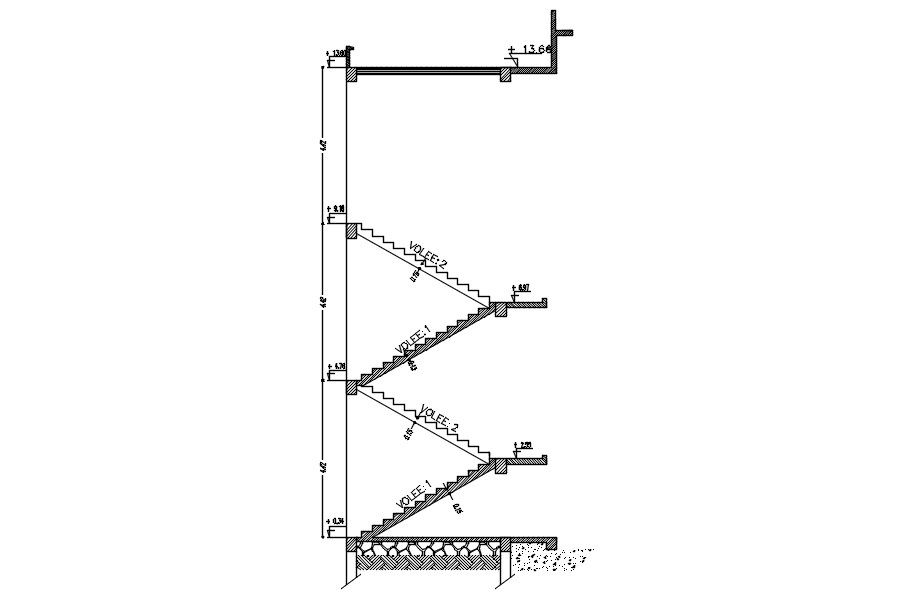Line plan of stairs in steel structure plan and design with dimension in AutoCad dwg.
Description
stairs plan design in steel structure ,here rise and trade height =15. Upstairs to down stair difference =4.42 ,landing spaces =2.25 ,6.97 . Main beam thickness =+13.60 , column =R1(15*15). length=5.10
Uploaded by:
K.H.J
Jani

