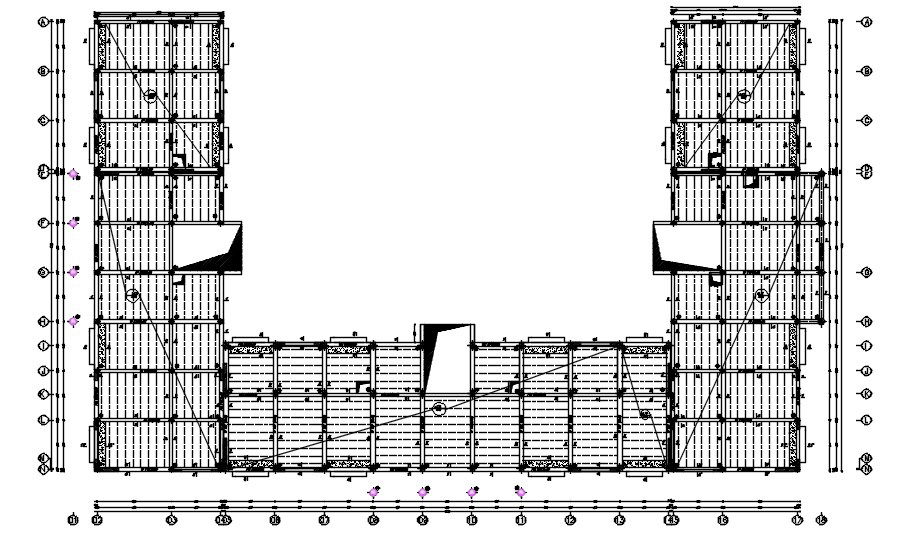2D design of Plan of coffarge section drawing and all component with details in AutoCAD drawing, CAD file, dwg file
Description
This architectural drawing is the 2D design of the Plan of the coffarge section drawing and all components with details in AutoCAD drawing, CAD file, and dwg file. We provide several section-wise plans dwg. here, including struts, windows, reinforcing bars, staircases, and many more elements with illustrative measurements. For more information and to get better knowledge visit our page and download the file.
Uploaded by:
viddhi
chajjed

