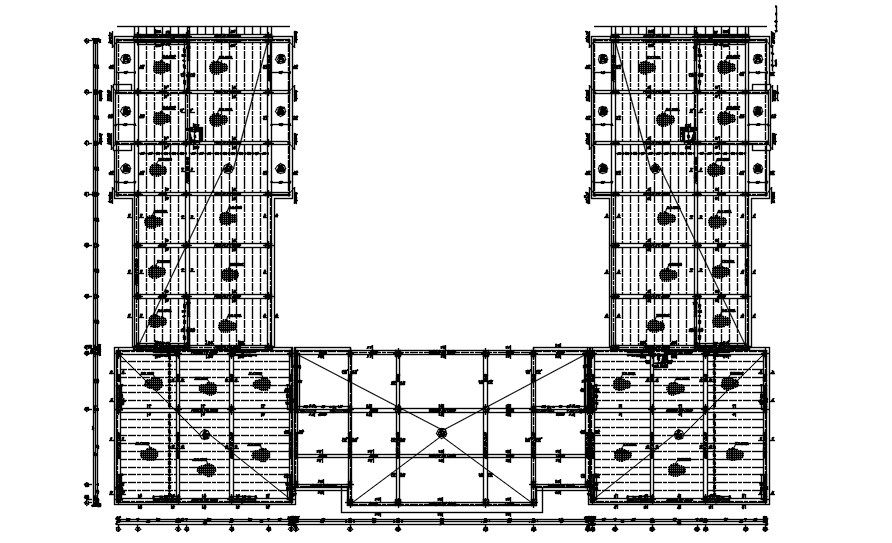AutoCAD 2D drawing of Structural coffrage design plan drawing and their all section with details, CAD file, dwg file
Description
This architectural drawing is an AutoCAD 2D drawing of a Structural coffrage design plan drawing and all sections with details, CAD file, and dwg file. For more information and to get better knowledge visit our page and download the file.
Uploaded by:
viddhi
chajjed
