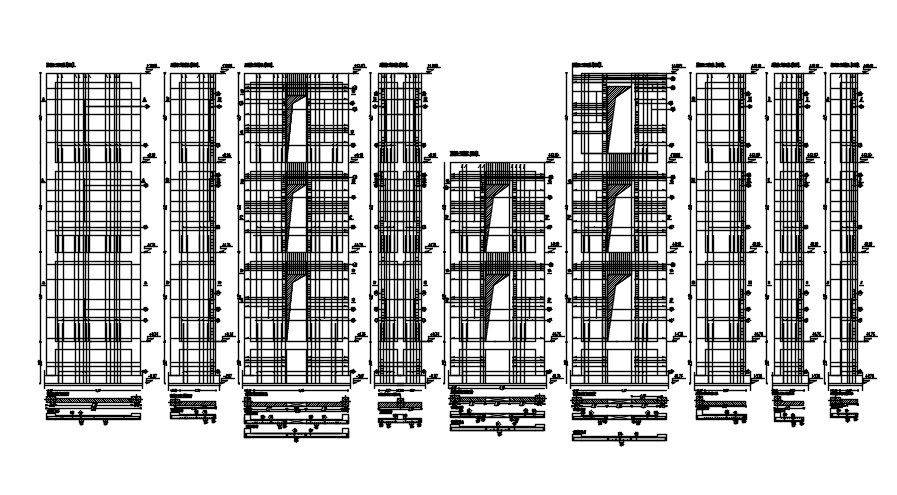Different cross-section of steel structure section plan design 2D Autocad DWg file.
Description
This is part of the structural steel element. many structural steel shapes take the form of an elongated beam having a profile of a specific cross-section. Here different sections like A, B, C, and D, are mentioned in dimension plans. For more details information visit our pages and Download the Autocad DWG file.
Uploaded by:
K.H.J
Jani
