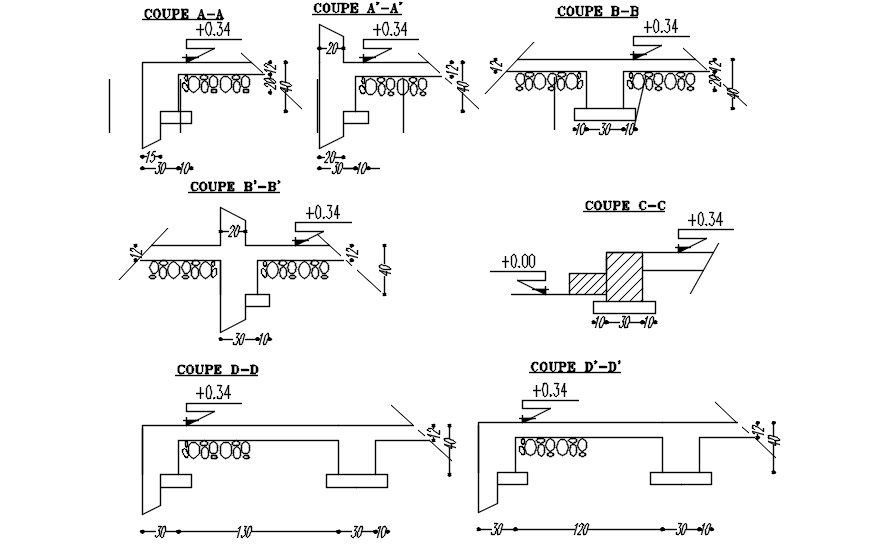Cross-section of different type of structure part layout design plan in 2DAutocad DWG file.
Description
This is a structural component layout. Here sections A-A, A'-A', B-B, B'-B', C-C, D-D, and D'-D', showing in a cad file design according to dimension details. For more details visit our pages and Download the Autocad DWG file.
File Type:
DWG
File Size:
10 MB
Category::
Structure
Sub Category::
Section Plan CAD Blocks & DWG Drawing Models
type:
Gold
Uploaded by:
K.H.J
Jani

