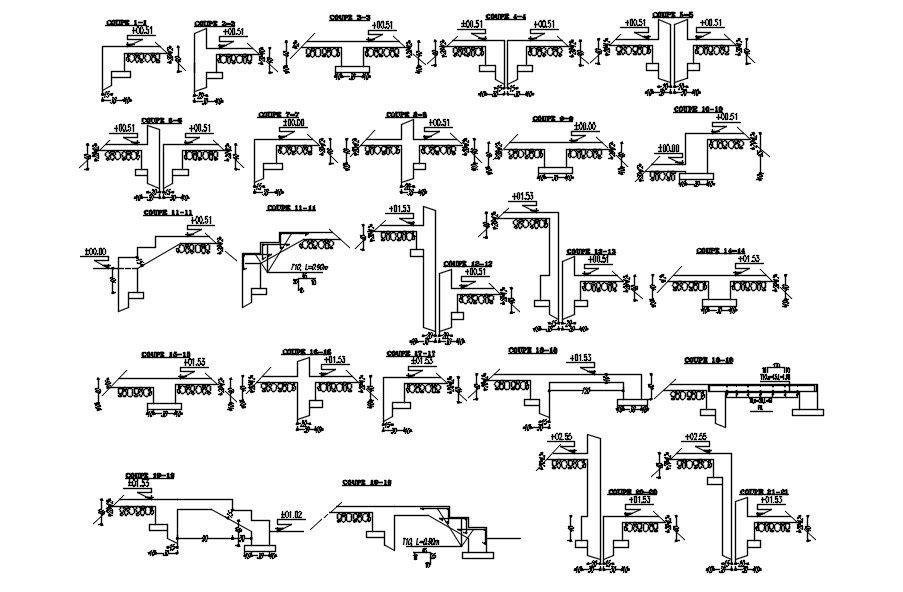Foundation footing component layout plan design and all section coffrage structure in 2D Autocad DWG file.
Description
This is an Architectural plan layout of the foundation footing component and its section of coffrage formwork. Sections 10,12,13,14,15,16,17,18,19,20,21,22 are mentioned. Total height =241. For more detailed information visit our pages and Download the 2DAutocad DWG file.
Uploaded by:
K.H.J
Jani

