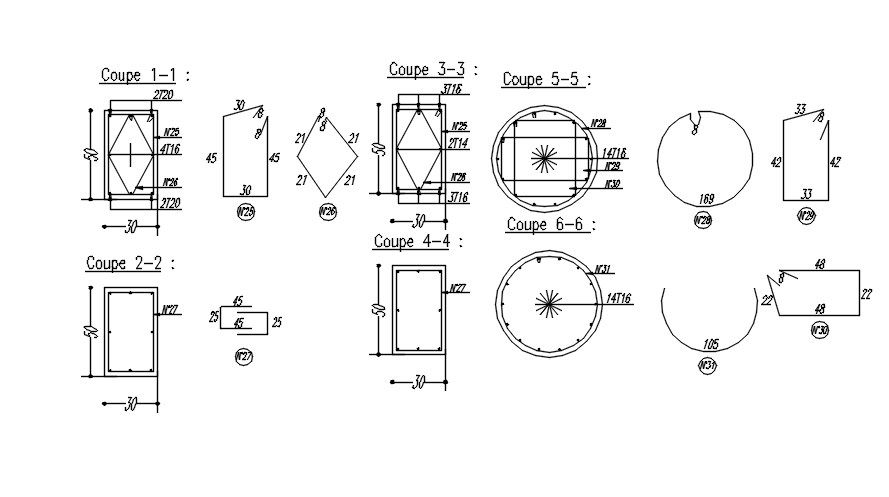Cross section of different category footing reinforcement bar layout plan design in 2D Autocad DWG file.
Description
This layout is a structural component of the reinforcement cross-section bar. Her mentioned coupe 1-1, 2-2,3-3,4-4 is square design, and 5-5,6-6 is circular design. Coupe 1-4 length=30, height=50 & section 5-6 circular section with dia 169,150. For more details information visit our pages and Download the 2D Autocad files.
Uploaded by:
K.H.J
Jani

