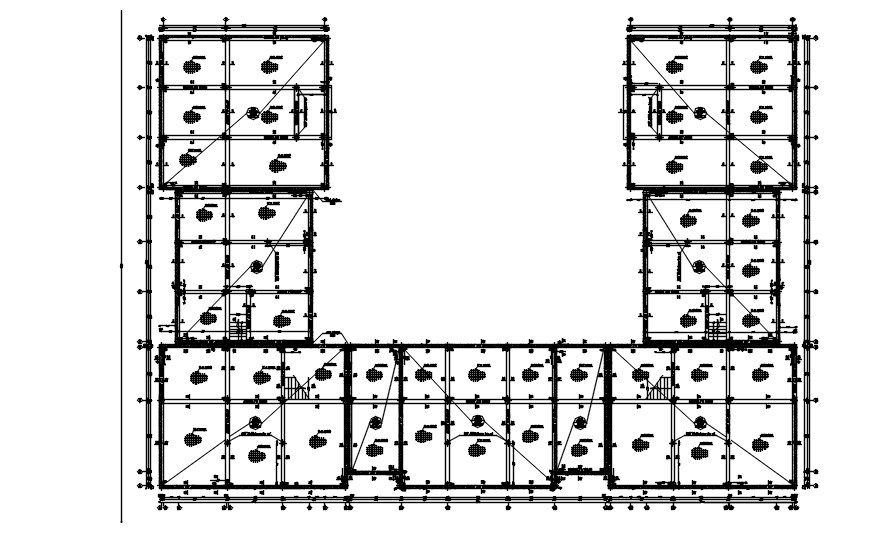Form work construction planning design and all section in 2DAutocad DWG file.
Description
This is an Architectural formwork structure. Formwork, mold is used to form concrete into structural shape. used bar spacing in raft foundation IS dia 5(150*150). Plot 35*35 long truss 35*40. NIV +01.36. stairs dimension also. For more details information visit our pages and Download the Autocad DWG file.
Uploaded by:
K.H.J
Jani

