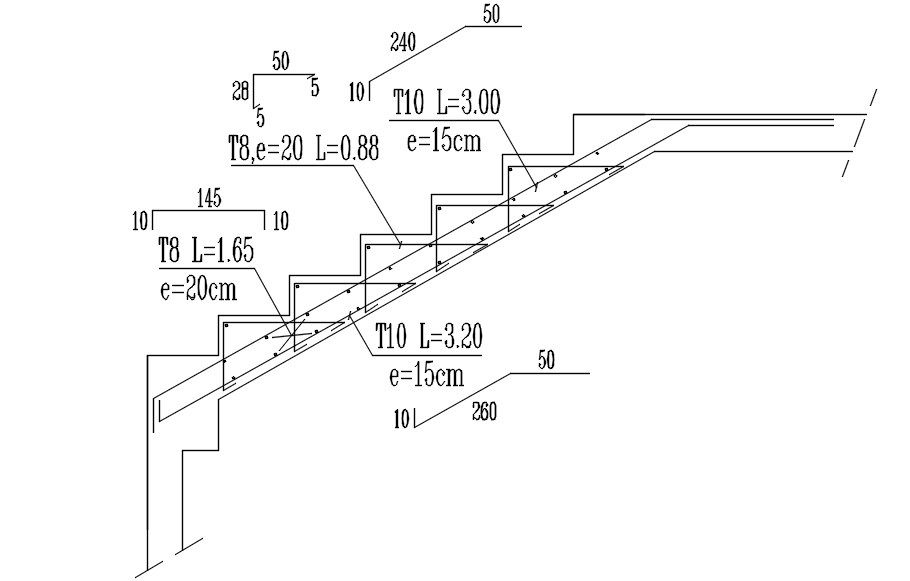Stairs reinforcement portion detailed drawing plan in 2D Autocad DWG file.
Description
The stair reinforcement portion is an Architectural layout plan of the house building, Mentioned rise and trade of stairs element detailed drawing. T8,e=20, L=0.88.10,145,10 in horizontal section length given inclined 10,240,50. T10,L=3,e=15.For more detailed information check our pages and Download the Autocad DWG file.
Uploaded by:
K.H.J
Jani
