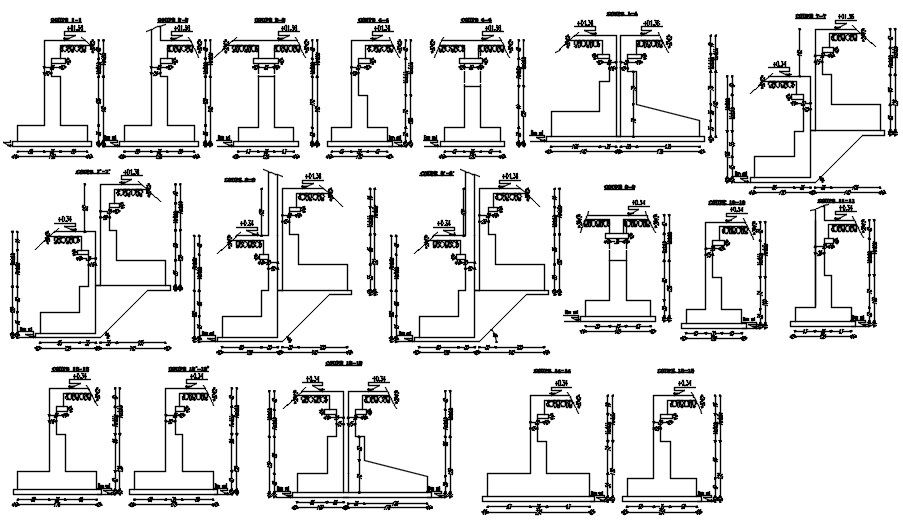Reinforcement footing foundation line plan layout drawing design in 2D Autocad DWG file.
Description
This is an architectural plan layout of the reinforcement footing foundation Autocad Drawing file. Here we mention coupe 1-1 to coupe 12-12 section details coupe 1-1 T8,T10 e=15,e=20, L=1.25, L=fill such that type dimension upto coupe 12-12.NIV +10.2. For more details information check the pages of cadbull.com & Download the 2DAutocad DWG file.
Uploaded by:
K.H.J
Jani

