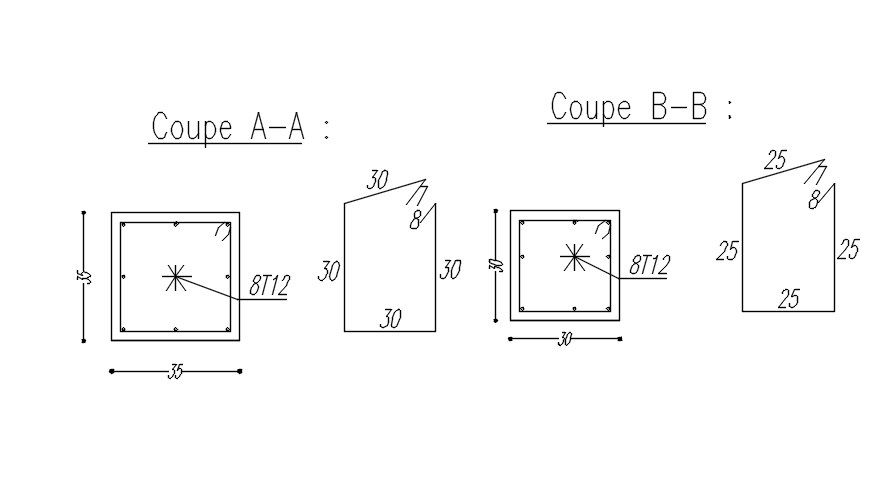Reinforcement Footing Bar Cross-Section Plan DWG CAD File
Description
This is an architectural plan layout of the Reinforcement footing bar cross-section line plan layout drawing design. Here we mention PLOT35*35of A-section 8T12&B -section 30*30 8T12 both e=10 used T8. For more details information check the pages of cadbull.com & Download the 2DAutocad DWG file.
File Type:
3d max
File Size:
3.5 MB
Category::
Construction
Sub Category::
Reinforced Cement Concrete Details
type:
Gold
Uploaded by:
K.H.J
Jani

