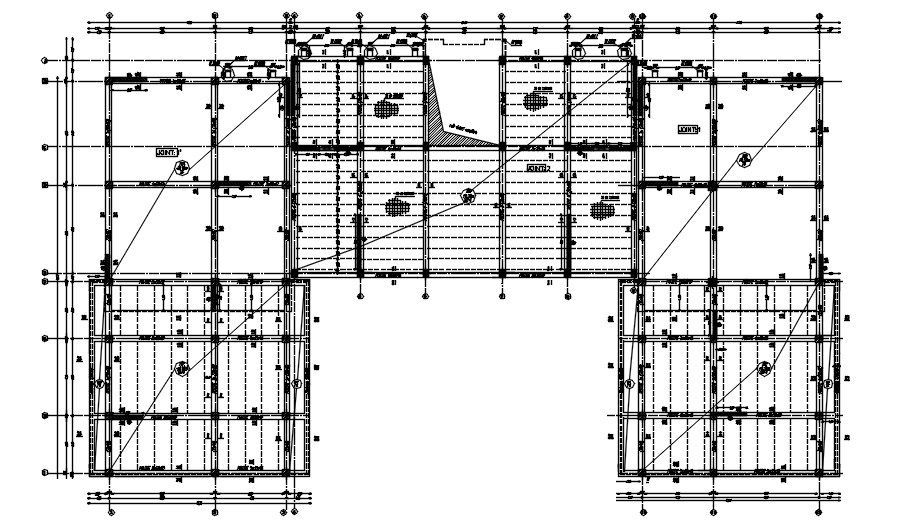Structural coffrage design plan drawing and their all section design in AutoCAD 2D drawing, CAD file, dwg file
Description
This architectural drawing is a Structural coffrage design plan drawing and all section designs in AutoCAD 2D drawing, CAD file, dwg file. For more details information visit our pages and Download the Autocad DWG file.
Uploaded by:
viddhi
chajjed
