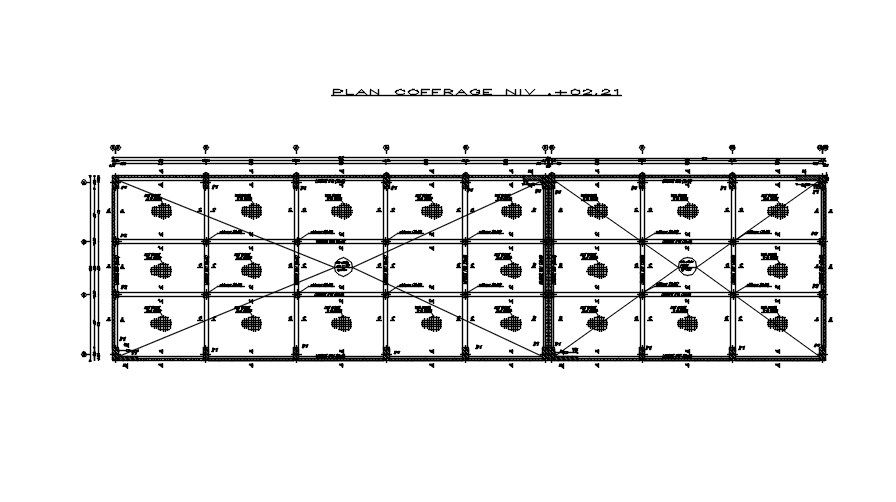2D drawing of raft foundation layout plan in AutoCAD, CAD file, dwg file
Description
This architectural drawing is a 2D drawing of the raft foundation layout plan in AutoCAD, CAD file, and dwg file. Reinforcement details are also given in this drawing. For more details information visit our pages and Download the Autocad DWG file.
Uploaded by:
viddhi
chajjed
