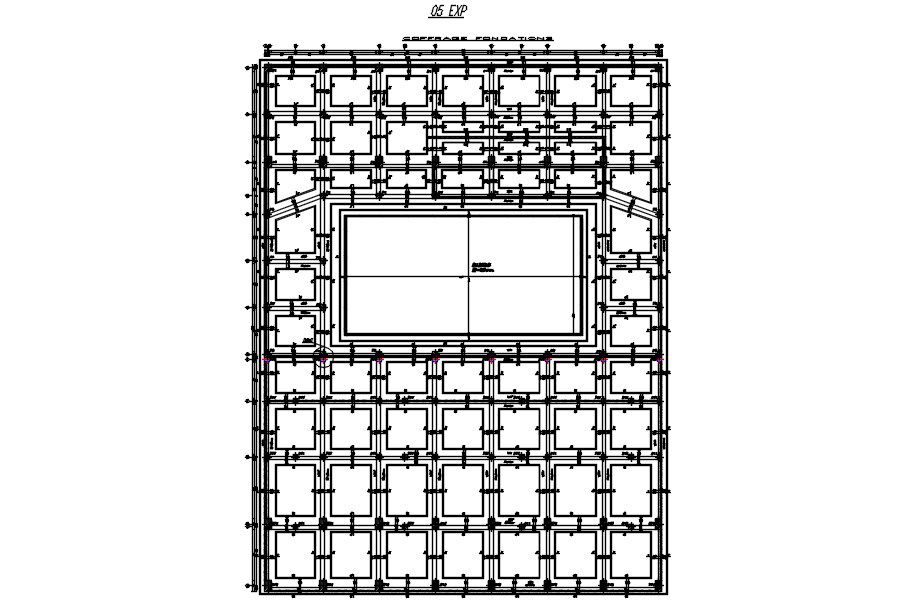2D design of Layout plan coffrage foundation and section in AutoCAD drawing, CAD file, dwg file
Description
This architectural drawing is the 2D design of the Layout plan coffrage foundation and section in AutoCAD drawing, CAD file, and dwg file. Different types of joints with diagrams are mentioned. For more detailed information visit our pages and Download the Autocad DWG file.
Uploaded by:
viddhi
chajjed
