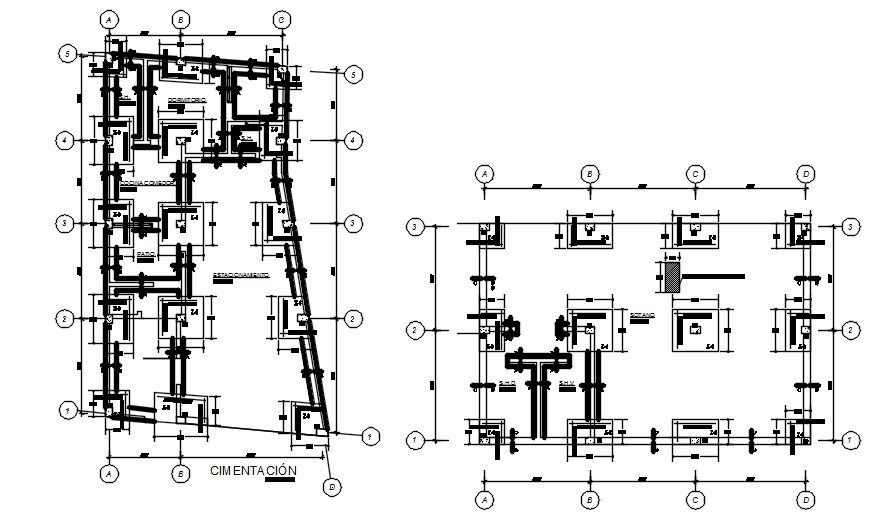Foundation plan of the house in AutoCAD 2D drawing, CAD file, dwg file
Description
This architectural drawing is the Foundation plan of the house in AutoCAD 2D drawing, CAD file, and dwg file. A foundation plan is a diagram that shows the foundation of the complete building. It reflects the perspective of the building that appears to have been designed on a horizontal plane. For more detailed information visit our pages and Download the Autocad DWG file.
Uploaded by:
viddhi
chajjed
