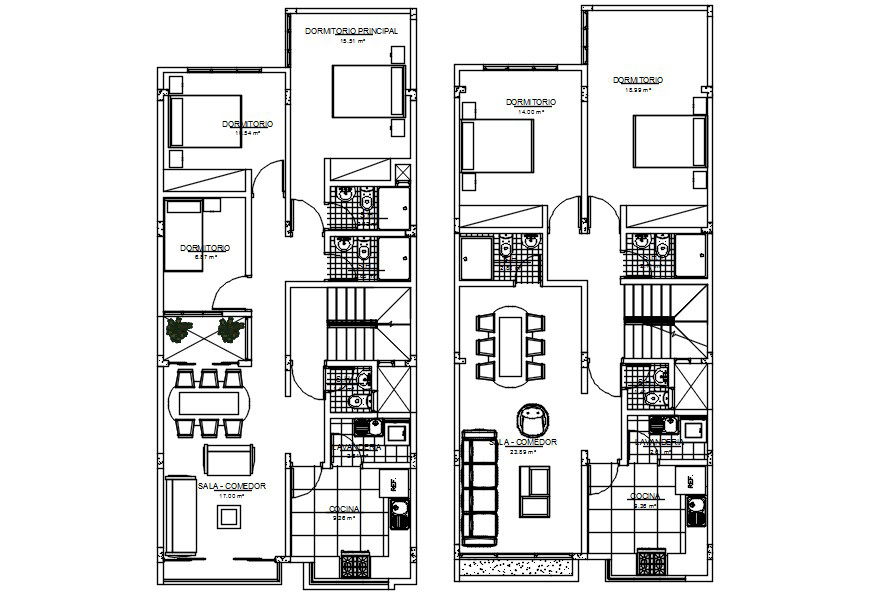Two different Ground Floor Designs AutoCAD 2D Drawing File
Description
This architectural drawing is two different ground floor designs in AutoCAD 2D drawing, CAD file, and dwg file. On the first ground floor three rooms, living room, kitchen, o.t.s., toilet-bathrooms, staircase for the upper floor are given. On the second ground floor, two bedrooms with attached toilet-bathrooms, dining room, kitchen, living room, and Common toilet-bathroom are given. For more detailed information visit our pages and Download the Autocad DWG file.
Uploaded by:
viddhi
chajjed
