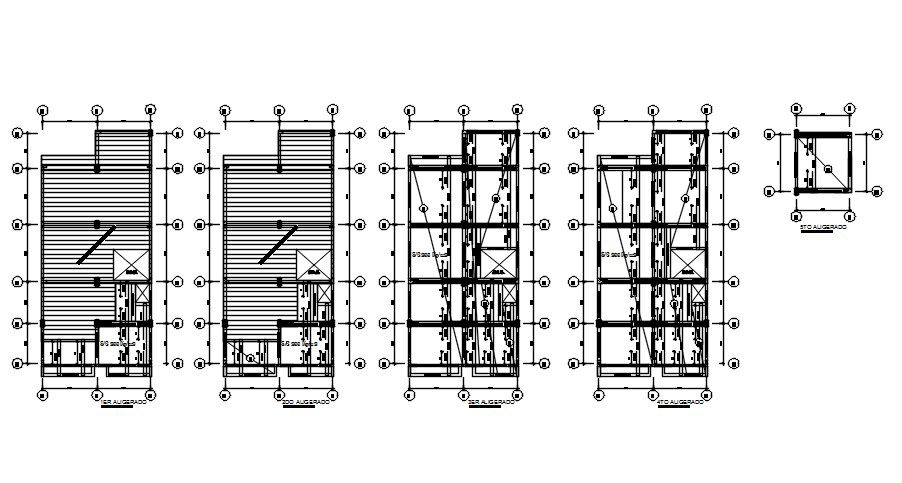G plus 4 Story House Lighting Plan in AutoCAD 2D Drawing
Description
This architectural drawing is the Lightning plan of the G+4 story house in AutoCAD 2D drawing, CAD file, and dwg file. An optimal lighting design for your home is called a lighting plan. It demonstrates how to efficiently illuminate your home while considering the purpose, design, and color of the various rooms. It is an addition to your current floor design, but it includes the lighting fixtures. For more detailed information visit our pages and Download the Autocad DWG file.
Uploaded by:
viddhi
chajjed
