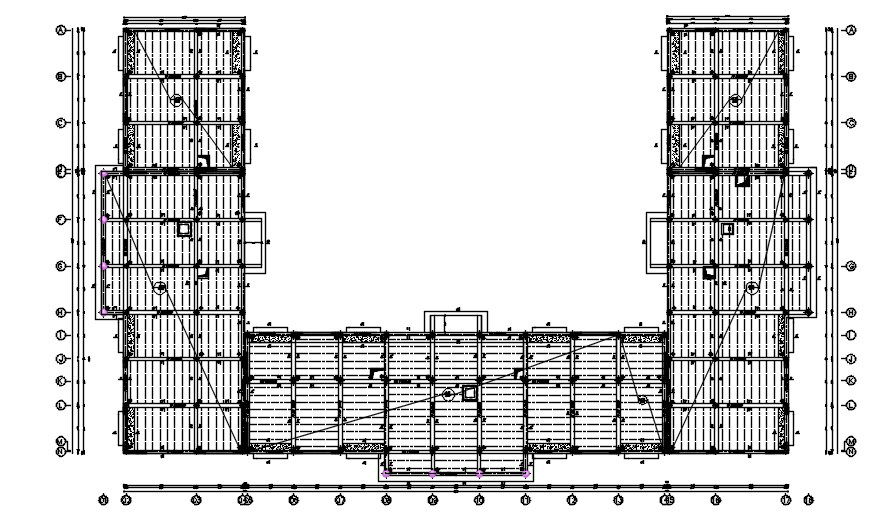Structural coffrage RCC design plan drawing and their all section in AutoCAD drawing, CAD file, dwg file
Description
This architectural drawing is a Structural coffrage RCC design plan drawing and all sections in AutoCAD drawing, CAD file, and dwg file. Here stairs, windows, short columns, and long columns are mentioned. Reinforcement bar =IS150*150 used. For more details information check the pages of cadbull.com & Download the 2D Autocad DWG file.
Uploaded by:
viddhi
chajjed
