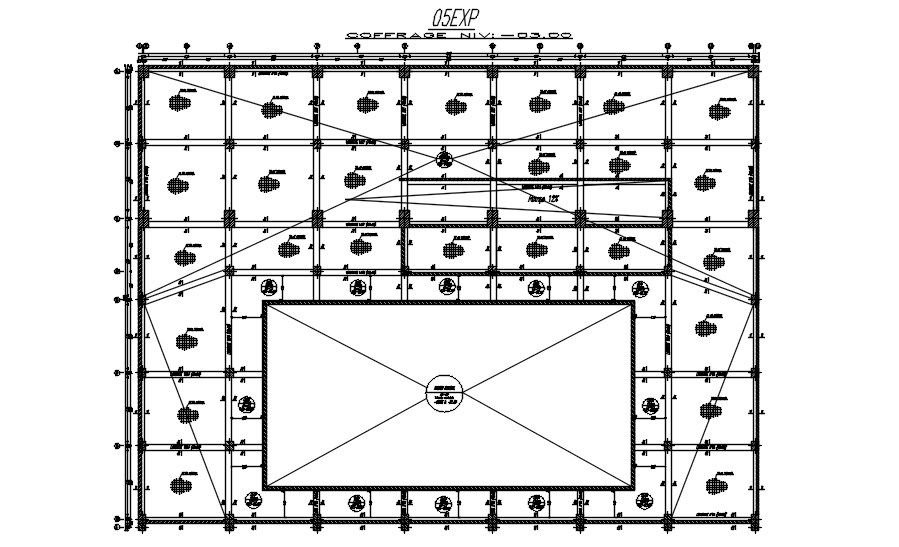Raft foundation layout plan with reinforcement details in AutoCAD 2D drawing, CAD file, dwg file
Description
This architectural drawing is a Raft foundation layout plan with reinforcement details in AutoCAD 2D drawing, CAD file, and dwg file. NIV: -3.00 is given. For more details information check the pages of cadbull.com & Download the 2D Autocad DWG file.
Uploaded by:
viddhi
chajjed
