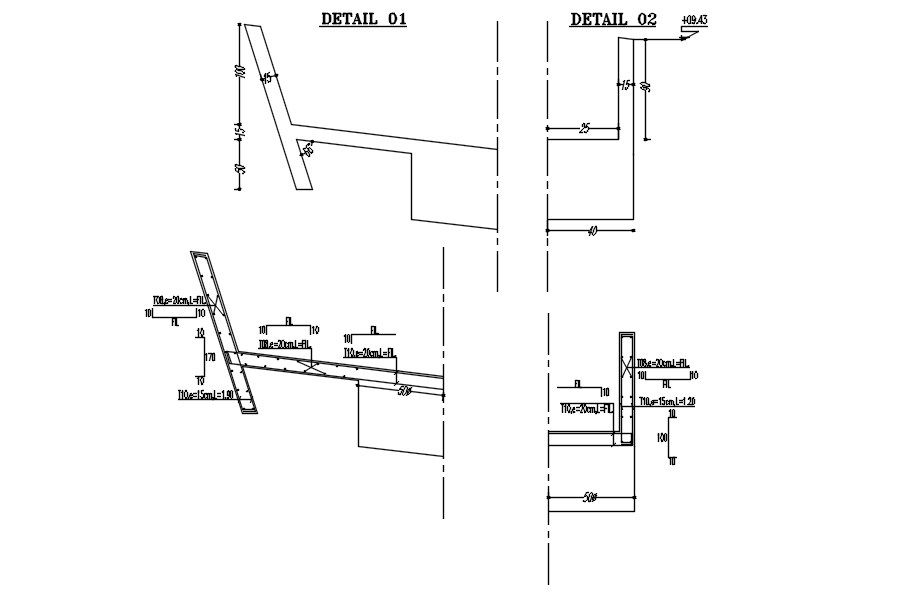Different sections of the structure with formwork and reinforcement details in AutoCAD 2D drawing, CAD file, dwg file
Description
This architectural drawing is Different sections of the structure with formwork and reinforcement details in AutoCAD 2D drawing, CAD file, and dwg file. In this drawing, T08, e=20cm and T10, e=15cm are given. For more details information visit our pages and Download the Autocad DWG file.
Uploaded by:
viddhi
chajjed

