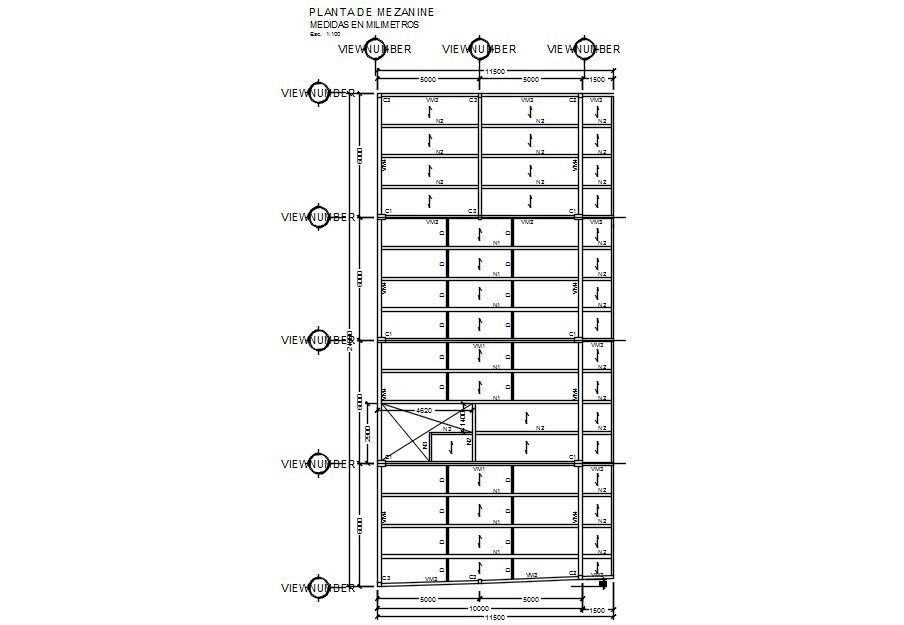Mezzanine Floor Layout in AutoCAD DWG with Column and Stair Plan
Description
This AutoCAD DWG file presents a detailed mezzanine floor design in 2D format. It includes the structural layout with beams, columns, stair access, floor slab sections, and how the mezzanine integrates with the main building plan. The drawing helps architects, structural engineers, and designers visualize the intermediate level and plan construction. Useful for both residential and commercial applications, this mezzanine layout ensures efficient use of vertical space while maintaining structural integrity.
Uploaded by:
viddhi
chajjed
