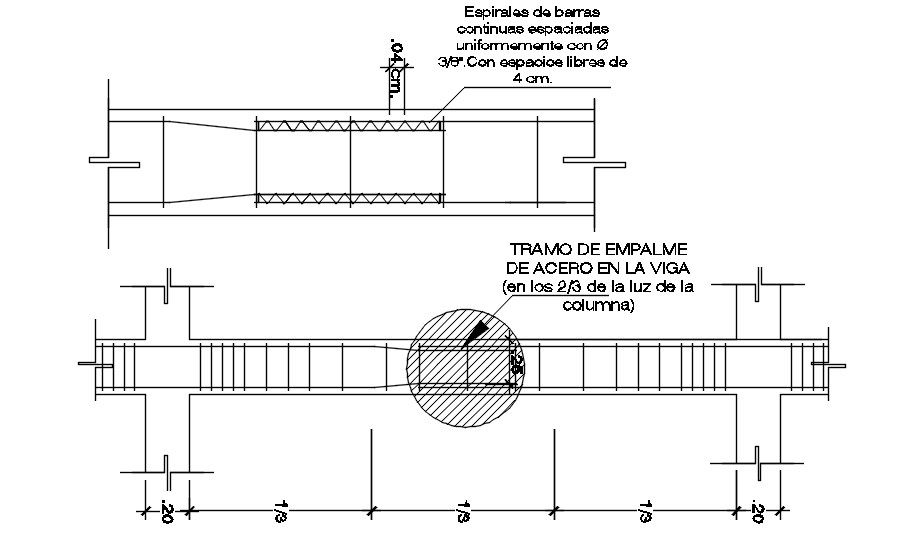DETAIL OF SPLICING IN COLUMNS design in AutoCAD 2D drawing, CAD file, dwg file
Description
This architectural drawing is a DETAIL OF SPLICING IN COLUMNS design in AutoCAD 2D drawing, CAD file, and dwg file. Spirals of continuous bars spaced evenly with ∅ 3/8".With free spaces of 4 cm mentioned. SECTION OF STEEL JOINT ON THE BEAM (in 2/3 of the span of the column) is specified. For more detailed information visit our pages and Download the 2D Autocad DWG file.
Uploaded by:
viddhi
chajjed

