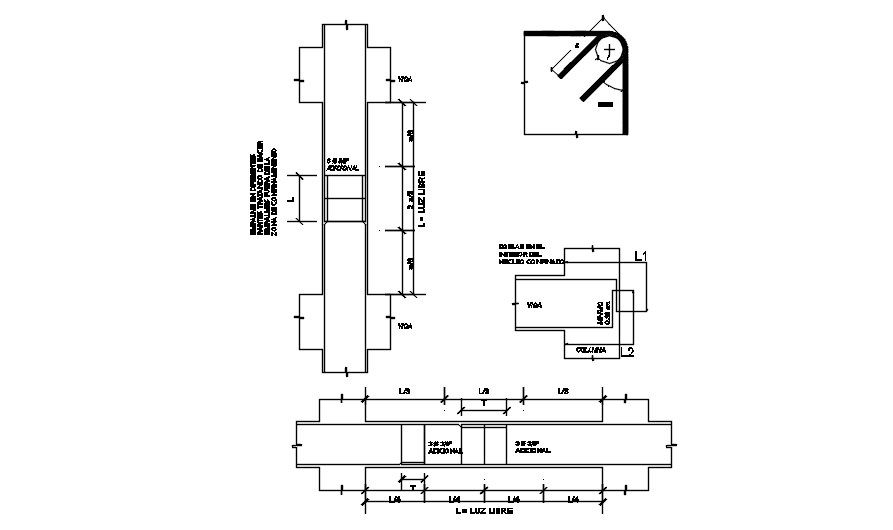SPLICE OF COLUMNS, BENDING OF STIRRUPS, DEVELOPMENT IN EXT. OF BEAM, OVERLAP AREA IN BEAMS design in AutoCAD 2D drawing, CAD file, dwg file
Description
This architectural drawing is SPLICE OF COLUMNS, BENDING OF STIRRUPS, DEVELOPMENT IN EXT. OF BEAM, OVERLAP AREA IN BEAMS design in AutoCAD 2D drawing, CAD file, dwg file. For more detailed information visit our pages and Download the 2D Autocad DWG file.
Uploaded by:
viddhi
chajjed

