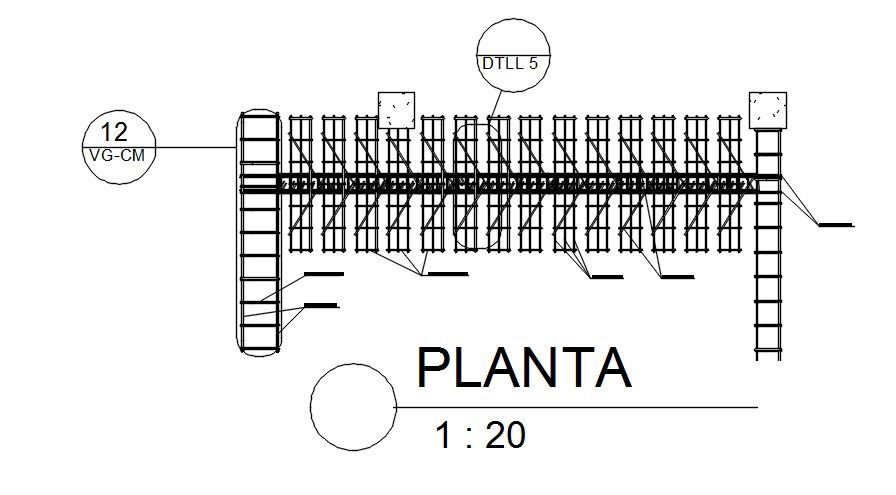Structural plan of stair design in AutoCAD 2D drawing, CAD file, dwg file
Description
This architectural drawing is a Structural plan of stair design in AutoCAD 2D drawing, CAD file, and dwg file. For more detailed information visit our pages and Download the 2D Autocad DWG file.
Uploaded by:
viddhi
chajjed
