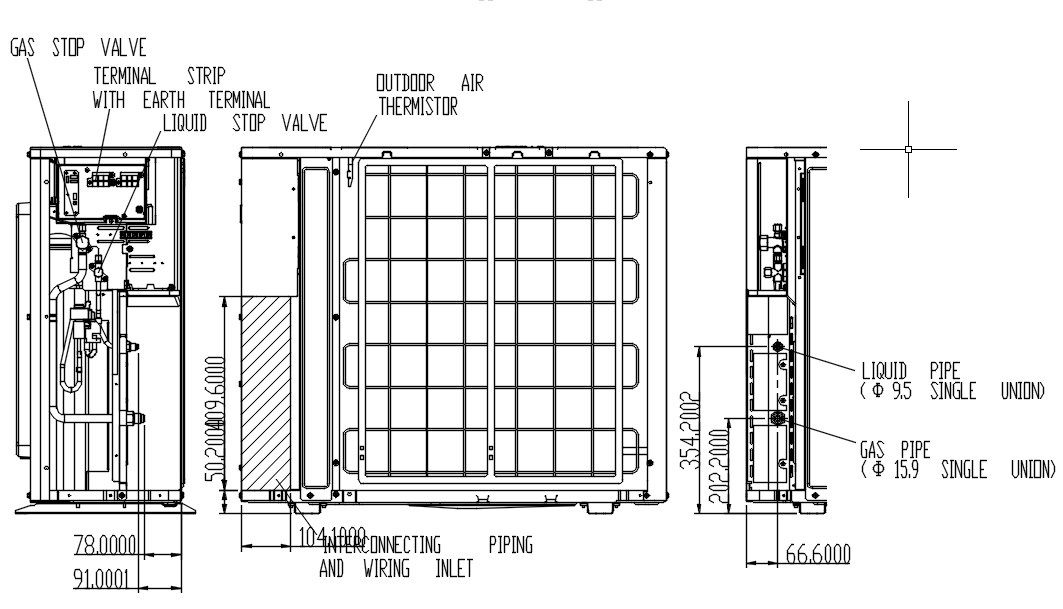2D design of HVAC system of the air conditioner in AutoCAD drawing, dwg file, CAD file
Description
2D design of the HVAC system of the air conditioner in AutoCAD drawing. The major functions of an HVAC system are to provide thermal comfort and aid in maintaining good indoor air quality through proper ventilation and filtration. One of the biggest energy consumers in schools is the HVAC system. For more detailed information visit our pages and Download the 2D Autocad DWG file.
Uploaded by:
viddhi
chajjed
