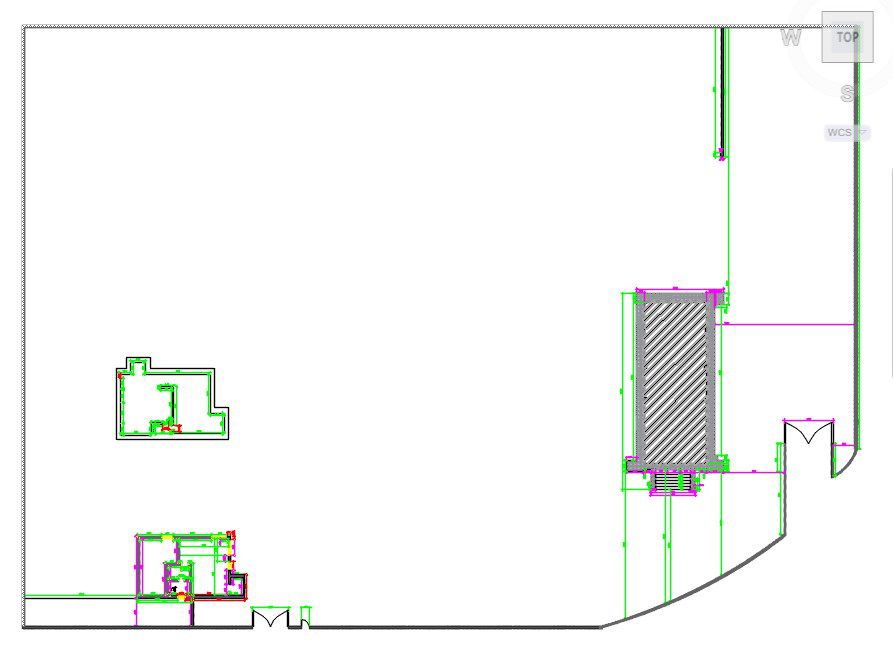Comprehensive AutoCAD DWG File of Masonry Layout Detail
Description
This architectural drawing is Masonry details of the layout plan in AutoCAD 2D drawing, CAD file, and dwg file. Masonry is employed in flexural structures like retaining walls, roof and floor beams, and lintels, but its primary use has been in load-bearing walls or columns that are primarily resistant to compression loads. For more detailed information visit our pages and Download the 2D Autocad DWG file.
Uploaded by:
viddhi
chajjed
