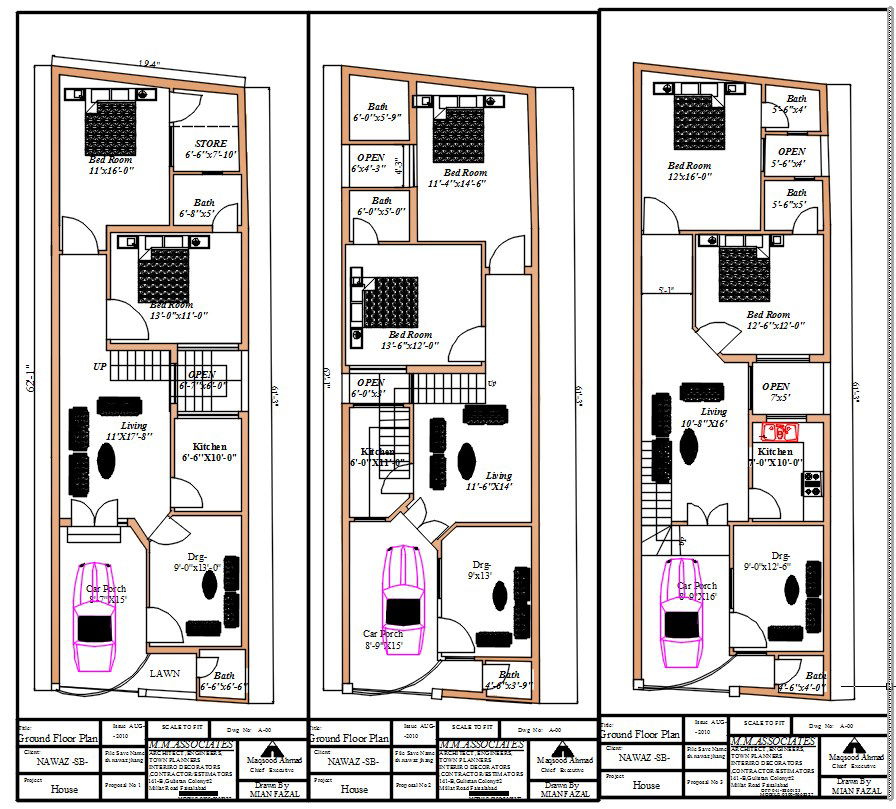Ground Floor Plans AutoCAD 2D Drawing Various Size
Description
Different size ground floor plans in AutoCAD 2D drawing. different dimension details are given in all plans. two bedrooms, living room, drawing room, kitchen, store room, etc. are given in this plan. For more detailed information visit our pages and Download the 2D Autocad DWG file.
Uploaded by:
viddhi
chajjed
