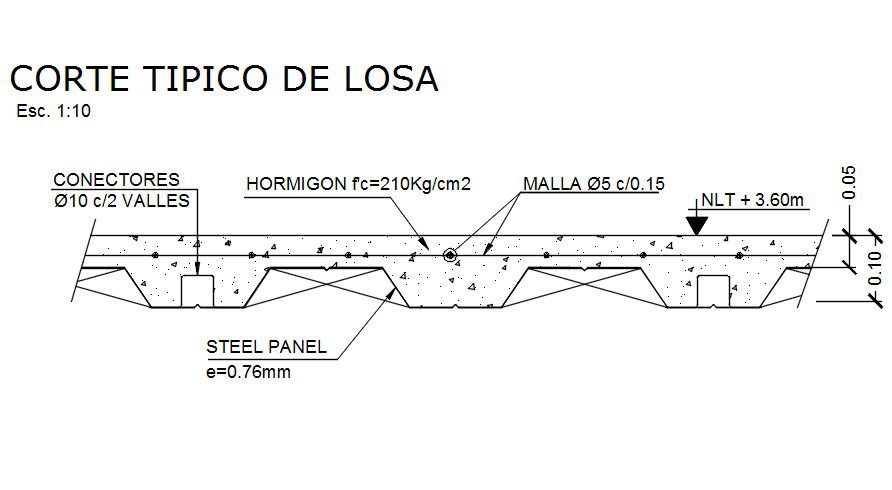typical cut of slab design in AutoCAD 2D drawing, dwg file
Description
A typical cut of slab design in AutoCAD 2D drawing. steel panel e=0.76mm, concrete f'c=210Kg/cm2, mesh Ø5 with 0.15, etc. are mentioned in this drawing. For more detailed information visit our pages and Download the 2D Autocad DWG file.
Uploaded by:
viddhi
chajjed
